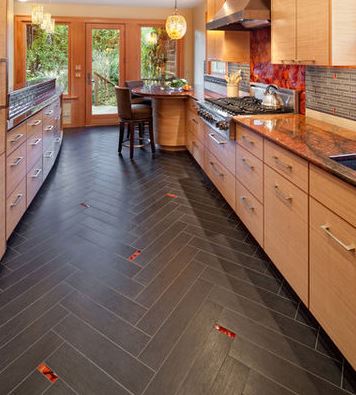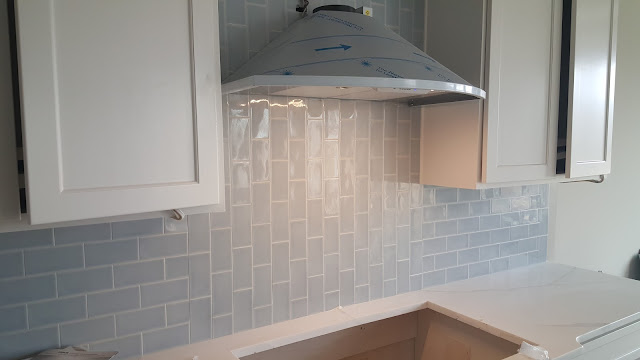"It is better to light a candle than curse the darkness."
Eleanor Roosevelt
Selecting lighting for a new construction build...wow. Who knew there were so many lights around your house? When our designer, Betsy Judd, texted me and said "Okay, picking out lighting is next on our plate", my eyes got wide. How the heck do you even EAT that elephant? The answer? One bite at a time...
Here is how we tackled the lighting beast, both outlining our strategy and describing our selection options/selections. Oh yeah, and there might be some lessons learned sprinkled in there along the way. Per usual, J.S. Robinson delivered when they sent us to Wilson Lighting. I would highly recommend Wilson to help you with any lighting project. I was under the false impression that I could find lights cheaper online...not so!!!
Organizing Your Lighting Needs
For me, I needed to have a complete list of lighting needs before I could start tracking selections. Your lighting specialist may help you with this activity, so you may consider checking before completing this endeavor (as it was very time consuming). However, I would have likely done it regardless because I am very thorough (my husband may have another word for it, but I digress...).
When creating this document, my initial thought was to list the various rooms vertically, then keep a tally of what type of lights were needed, how large they should be, and how many per room. So let's talk about that:
Chandelier
Most people consider these the large fixtures that hang from the ceiling. No moving parts, like a ceiling fan would have. Just a large fixture (for a large room).
To size a chandelier, lighting designers typically suggest that you add the room's dimensions (in feet), then the chandelier's diameter (in inches) equal that number.
For example: a room that is 16 ft x 18 ft, add 16+18 = 34. A chandelier for this room should be approximately 34 inches in diameter.
Pendant
Think chandelier, but smaller. Picture lights that hang from the ceiling but hang over a kitchen island.
To size an island pendant, there were not many hard and fast rules that I could find. One website talked about using a similar measurement technique as the chandelier sizing. So we measured the length/width of our island (in feet), then each pendant's diameter (in inches) equal that number.
For example: my island is 9.5 ft x 5 ft. To calculate the diameter of each of my two pendants, I added 9.5 ft + 5 ft = 14.5. So each pendant should be approximately 14.5 inches in diameter.
Flush mounted or Semi-flush mounted
These are the lights that hang from the ceiling but hang very close to the ceiling. I always used to picture the old "boob" lights but there are so many cool versions now.
Ceiling fan
Ceiling fans involve a lot more nuance with their selections/options. The first thing to consider is whether you need a light or not (lighting packages are expensive). I was very impressed when our lighting specialist mentioned that if you have can lights in a room, there really is not a need for a fan with a light! Bingo!
Now for the difficult part - what size ceiling fan to you need for each room? To figure this out, you first need to determine the square footage of each room that needs a ceiling fan (multiply the length by the width of the room). From there, most lighting experts will recommend the following:
But of course, this is not the end of the story. You also need to know what length downrod, if any, you would need for a ceiling fan. The rule of thumb is if your ceiling is 9 ft tall or higher, you will generally want a downrod to lower the ceiling fan. The length of the downrod is generally determined based on the following:
Organization of Information
For those of you keeping track, you need to break your house into rooms, list what type of light fixture you need for each room, list each room's ceiling height, length/width (in feet), and square footage. Phew!
The other item I didn't consider until later was that I needed to track what finish I selected on plumbing fixtures in the various rooms to make sure the lighting did not clash with the plumbing. In case you want a glimpse into what my tracking spreadsheeet looked like, here is the information just for one side of the house (and not the outside):
While this was a ton of work in advance, I will say that having this spreadsheet printed off during the lighting appointment made everything awesome. We were able to quickly make selections and I was able to answer questions quickly without trying to read architectural plans and running calculations during the lighting appointment.
Drum Roll Please...OUR SELECTIONS!!!
Well, as you can see, this was a long process. My husband would always laugh because whenever he woke up in the middle of the night and I was on my computer/phone, he asked "Looking at lighting again?" There are just so many cool options for lighting, which can make the selection process overwhelming.
Enter the dream team, Chalese Bierle with Wilson Lighting and Betsy Judd, our design guru. This team together guided us through the complicated process of lighting selections. Chalese took this a step further...she was able to remember what lighting vendor's catalogue had lighting that was similar to a picture I showed her. IT. WAS. INCREDIBLE. We would walk around Wilson, which already had a huge selection lit up and shown, but if something did not strike your fancy, Chalese was able to look at a picture (likely from Pinterest) and immediately remember where that item was in a catalog or something super similar. Chalese and Betsy were also pros at pointing us in the direction of less expensive alternatives that gave similar bang for your buck.
I would highly recommend Wilson lighting for any lighting project, big or small. Their prices beat online retailers and it was so helpful to see the lights in person. Plus, experts like Chalese can help you narrow down options in a cost effective way.
And without further ado, here are our selections!
Chandeliers
The piece de resistance, the cherry on the top, the cat's meow...all descriptions for this totally awesome chandelier. I saw it a couple months back on Wilson Lighting's instagram and fell in love.
It is the Moorsgate Multipendant from Currey and Company. It is even more beautiful in person. This will be the chandelier that drips down the center of the stair tower.
This dreamy geometric chandelier is both modern and industrial. It carries the brushed gold finish on my parents' side and will grace their entry in the clerestory.
While this is not technically a chandelier, I had to include it in this category due to its general AWESOME-NESS. I struggled with whether to have a ceiling fan in my great room or not. I love ceiling fans, but man do they tend to look rather boring. I thought the great room needed a BANG! and so I assumed I would just get a chandelier. But then, one day, I strolled into Wilson Lighting and saw this amazing showstopper:
This ceiling fan is a modern farmhouse dream. It is big, bold, and just a total conversation piece. Love it!
Over my dining room table, I was looking for something with clean lines and not super expensive. Chalese pointed me to this beautiful chandelier, which I immediately said yes to!
Last, but not least, my closet ceiling was raised and could now have a fun chandelier. I was struggling with selecting a chandelier or even really narrowing it down. But then I walked by this beauty and fell in love...
Pendants
To try to be somewhat reasonable on lighting, I asked Chalese to point me to kitchen island pendants that were cool but not super pricey. I also mentioned that I don't mind seeing a bulb. Chalese stood up and confidently led me to this light, which I loved!
My Mom wanted kitchen island pendants that had the brushed gold finish and where you couldn't see the light bulb. AND if they could have that cool modern farmhouse style, that would be a bonus. Chalese went to the large volumes of product manuals, started flipping through, and then showed us this winner:
Sconces
As I discussed in the blog post on electrical selections, we have a slight sconce obsession in this house. Ever so slight...
Okay, so they are everywhere. Over our floating shelves in the kitchen, pantry, and laundry room, we went with this farmhouse sconce but got an extended neck (longer than the one pictured below):
As we discussed in the electrical blog post, we decided to have two hardwired sconces next to our master bedroom beds to try to save nightstand space. So, in my bedroom, we selected the following:
For the long central hall, these industrial sconces will guide the way for our guests:
Flush-mounted Lights
We tried, I mean, we really tried, to pick out some low-cost flush mounted lights. And we succeeded ... occasionally! Here are some great farmhouse flush-mounted lights that were not a flat LED disk light:
In my laundry room, I wanted something inexpensive but very cheerful. Chalese found this awesome light...so fun!!!
I am using the similar light (but with a more subtle color) in my pantry.
Ceiling Fans
Well, I already spilled the beans on the most awesome ceiling fan selected, specifically the windmill ceiling fan. But, we actually have some other cool options (check the pun on the word cool...)
We fully expect our favorite hangout spot to be the screened-in lanai. Therefore we wanted a big a$$ fan to make this area as comfortable as possible. And so, here is the big a$$ fan we picked (80" with no light since there are can lights):
My parents selected a similar-looking ceiling fan for their great room (with no light since there are can lights):
For our master bedrooms, we were still thinking about that awesome lanai fan. So we mirrored it, but in the smaller 60" size (without a light since there are can lights in the masters). Also, this is the same ceiling fan that is on our covered deck (so it matches the lanai).
For the majority of our bedrooms, including the girls' bedrooms, guest bedrooms, and playroom/loft, we selected an inexpensive white ceiling fan with a light:
Bathroom Sconces
The master bathrooms have two sconces that flank each bathroom mirror. We wanted inexpensive fixtures that would provide soft lighting for makeup application. So we went for these beauties:
For the other bathrooms, we opted for an inexpensive bathroom sconce that was still beautiful.














































































