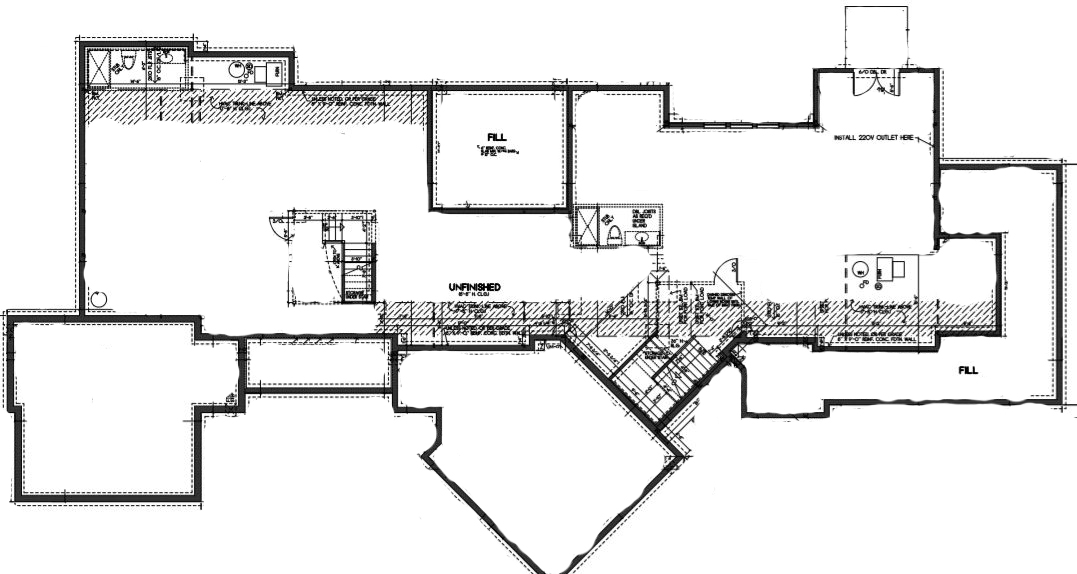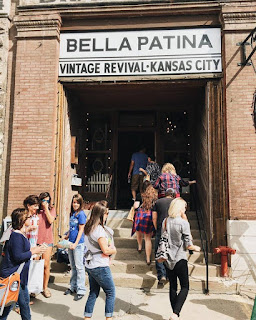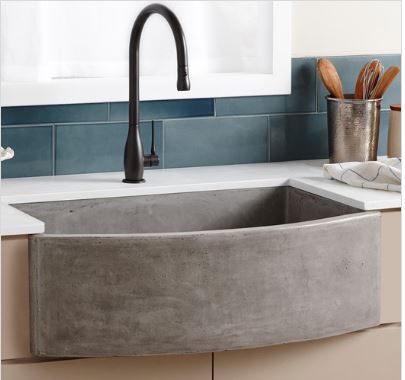Sorry for my delay in posting but I will try to make it up to you by giving you a lot! My parents' side of the house is drool-worthy. Let's start with moving from my side to their side...
There are two main connections between my parents' side and our side -- the screened-in porch (lanai) and the central hall. So, let's do a tour...
First, the labeling. This was mainly due to code issues and our desire not to make this floorplan look like a duplex. So "lounge" = great room, "gaming room" = dining room, and "bar" = kitchen :)
Also, it was important to my parents and us to have a first floor guest room and a second floor. We plan to use the 1st floor room as a study/flex room/guest room/fill-in-the-blank. To add natural light to the central hall, the architect suggested french doors to the screened in porch. This will also be a perk to house guests...potentially coffee on the porch :) Am I luring you friends and family for a visit yet? Okay, let me work harder at it:
My parents' great room also has access to the screened-in porch. The architect moved the door from their great room further back to avoid snow/rain potential leaks. My parents plan to put their TV on the wall opposite the kitchen. They also have a dining room, kitchen with gas cooktop, island, and hidden pantry. Both our side of the house and my parents' side of the house have stairs access to the basement. For a live-in-place design, the architect designed the stairs to have a landing rather than a single long run down.
Now for the good stuff...how will my parents' friends enter the house? Why, through the "friends' entry", of course!
So, it is difficult to see, but the architect designed a "clerestory" at my parent. Um, what is that? Seriously, we saw it and were intrigued...next step? Consult google!!! Here's what we learned:
First, pronunciation. How the heck to do you say "clerestory". Thanks google, it's pronounced clear-story.
"A clerestory window is a large window or series of small windows atop a high wall of a building. The clerestory wall often rises above adjoining roofs. In a large building, like a gymnasium or train station, the windows will be large to bring light into a large interior. A smaller home may have a band of narrow windows along the very top of a wall." Source
"Originally, the word clerestory referred to the upper level of a church or cathedral. The Middle English word clerestorie means "clear story," which describes how an entire story of height was cleared to illuminate large interiors." Source
Here are some examples:
So, back to the plans...is it normal to have clerestory-envy? Is that a thing? Because I think I have it... But I digress...
Like our side, my parents wanted a drop zone and charging station. Listening to that request, the architect designed those right where they enter the house from the garage. Also, my Mom mentioned that the laundry and master bedroom were fairly far apart in their current house. NO MORE! Right across the hall...
Also, there is so much natural light. Windows in the laundry, closet, master bath, master bedroom, etc. One cool design feature is the type of windows the architect thought to use. The only neighbor we have is on the south side, or off my parents' master bathroom/closet wall. Now, to be fair, the neighbor is a long way off. But the architect designed all of those windows to be up very high and to be long rectangles. Without having eye-level windows, my parents are afforded even more privacy.
As we discussed in an earlier post, my parents have a walk-in shower with a zero-threshold entry. Love this multi-generational design!





























































