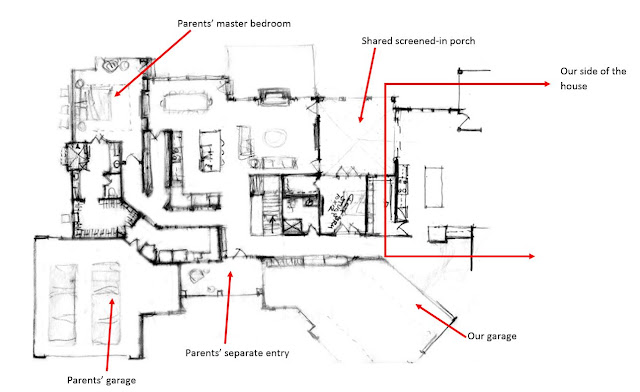- Oversize garages - Although the garages were oversize and included storage areas, Matt was still wondering where he would put his big mower, john boat, welder, moped and other items. Stay tuned for that solution!
- Separate entrances - My parents have worked hard and still like the idea of having their own house. This solution gave us that and more, although I worried that guests may get confused about which door is the front door. That solution came to us in a later version of the design :)
- Access to the unfinished basement - Both my parents and us wanted stairs access to the basement, but a single long flight of stairs is not safe for anyone (especially age-in-place parents). Thus the idea of the landing....
- Laundry - My parents loved the idea of having laundry right off of their closet, which is a frustration they have right now. Solved!
- Tub - My parents have never really been "tub" people. Their preference was a larger walk-in shower and eliminate the tub.
- Fireplace orientation - My Dad has never been a fan of TV over the fireplace. We watch a lot of sports, so the solution was to place their TV opposite the kitchen island. The con was that they lost some windows (where the fireplace is located now), but all in all, a great solution.
- Main floor guest room - My parents wanted a main floor guest room in addition to an upper floor guest room. We thought that this room could either be used as an office or guest room, so we included double doors out to the screened in porch...man, I would like to be a guest here! Haha! Can you tell I am trying to lure friends and family to visit?
Aug 31, 2016
The Evolution of Design - Early Sketches of the Farmhouse
The first meeting with the architect mainly focused on my parents' side of the house...after all, Matt and I were convinced we were going to replicate a model home we had walked through on our side so, in Matt's words, "why mess with it?"
As an aside, it was so incredible to watch the architect just sketch out this vision. I never would have come CLOSE to this idea. You can see from the drawing that the two side of the house will share a screened-in porch and will also be connected by a back hallway.
Some initial design considerations that went in the drawing above included:
Subscribe to:
Post Comments (Atom)










No comments:
Post a Comment