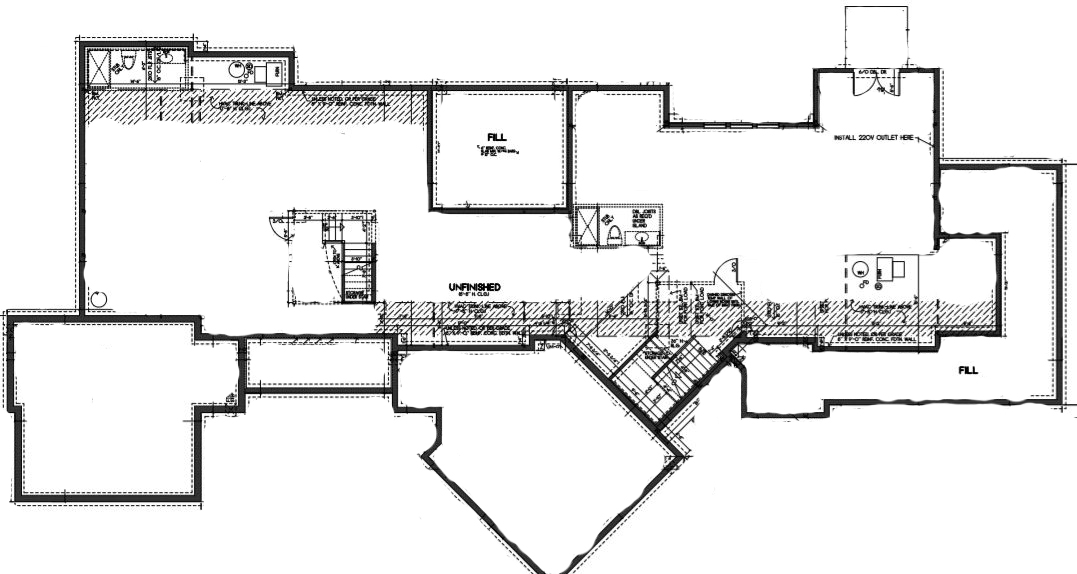Some quick features to note in the basement:
- I really wanted Matt's shop-stuff away from the main garage. Love that guy, but he is not the best at keeping everything in a nice and neat. So rather than having a larger main garage, we decided to put Matt's shop in the basement.
- Rather than locate the hot water heaters and furnaces in the same area, we decided to intentionally split them up to improve efficiency and minimize the time-to-leave-the-faucet-on-for-hot-water.
- In our preconstruction meeting, we decided to add another egress window beneath my parents' side of the basement. Adding it now costs about $800-$1,200 rather than adding it later at $5,000+.
- The basement will be stubbed for bathrooms and a sink drain.
- We will have the builder finish the basement right at the bottom of the stairs.
- As I discussed in a prior post, we paid extra for a rubber product that wraps the foundation to add extra water protection.
Who would have thought that we would learn so much about building codes/regulations during this process? We suggested to the builder that we put a single garage door outside of Matt's shop vs. a double door (after all, it seemed less expensive and more convenient). Wrong! Apparently code requires you to drywall around a garage area but not a double door that opens to an unfinished basement! Good savings!
Basements are not the most exciting thing, but since it is the foundation of the farmhouse, we still have to feature it (wouldn't want it to feel left out, after all...).











No comments:
Post a Comment