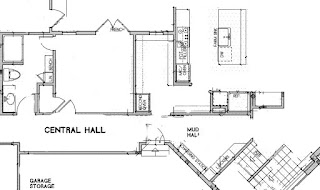Matt and I have been married for 12 happy years, and while I am the president of his fan club, I made the decision about what battles to fight and, well, which battles I not to fight (specifically since I would never win). The issue? Dropping all of his belongings on the first flat surface in from the garage.
Seriously. Every house we have lived in, this zone turned out to be the kitchen counters. I could put a basket there, or something nice-looking, but without fail it would quickly fill up with junk, keys, ear plugs, pocket knives, spare keys to door knobs unknown, etc.
And thus the birth of the drop zone idea. I was not really familiar with the term but when I described my issue to the architect, he immediately solved the problem with the mudroom area.
This vintage farmhouse decor is so addictive. I have been thinking about something like this for the drop zone (given the amount of things Matt, the kiddos, and me drop off everyday):
Yes, that is a half bike that has a basket. Have to have it!
As for the lockers...we learned that if you select actual lockers (or mudrooms with drawers), your kitchen cabinet maker will craft it. If you just want open shelves, then the trim carpenter makes the mudroom. I think we are leaning toward hooks and open shelving...
I also really wanted a charging area so the kitchen counters were not covered with black coated wires all the time. Future post on this topic :)
Also, in an earlier POST, I discussed some dreamy ideas for that butler pantry area (maybe a coffee bar)? One pantry feature I really like is the walk-through design. This design presented many benefits:
- Access straight from the garage for grocery unloading in pantry
- Shortcut from garage or central hall to the kitchen area (and main hangout area)
- Claustrophobia...have you ever walked in a pantry or closet and had your hubby follow you. Yes, please, get me out! Maybe that's just me... :)
And what is this central hall? Oh, it is one of the two conveyance (new architectural term) avenues between our side of the house and my parents' side. Upcoming blog posts will feature more floorplans and design decisions.!
















No comments:
Post a Comment